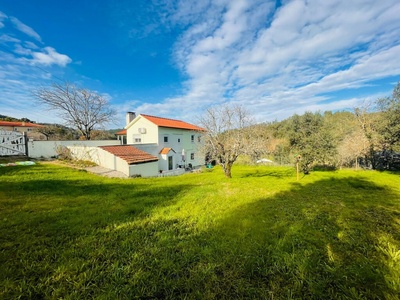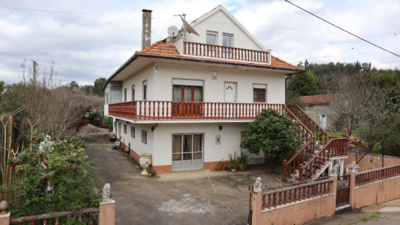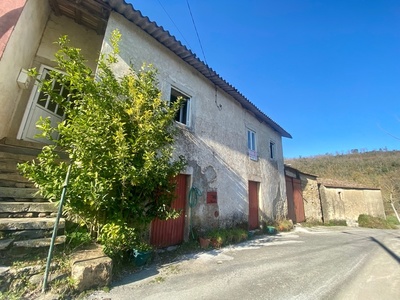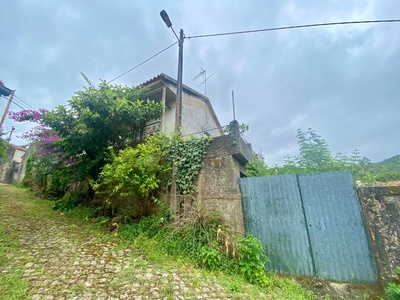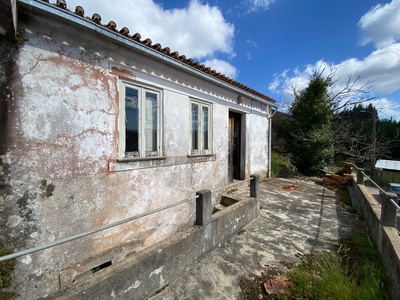4 Bedroom Bungalow, Stable, Land and Garage near Penela Penela, São Miguel, Santa Eufémia e Rabaçal
- House
- 4
- 2
- 210 m2
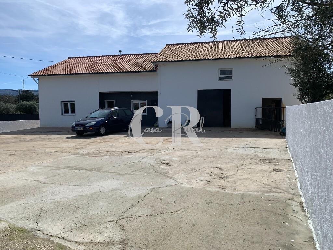

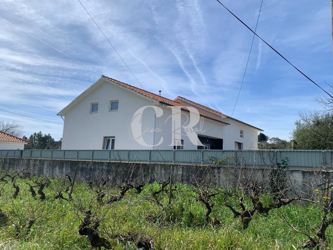
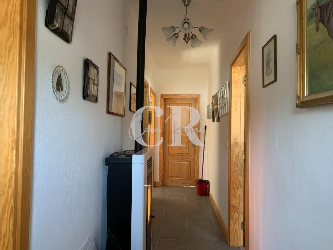
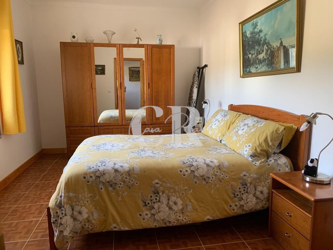

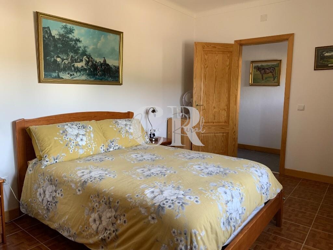


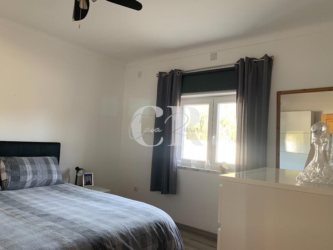
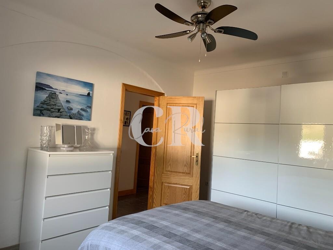
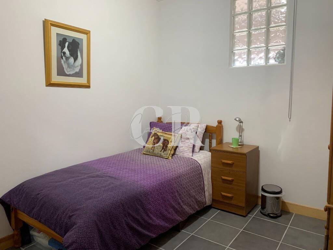
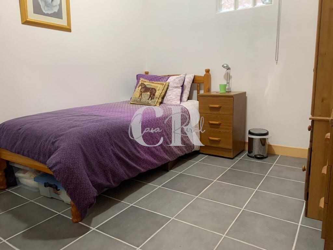


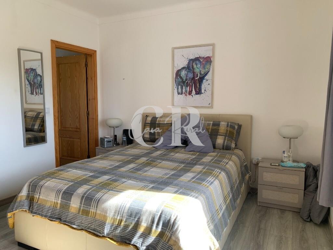
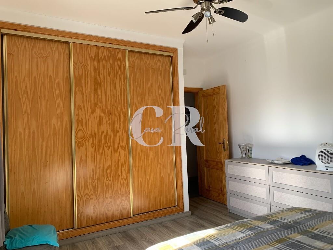

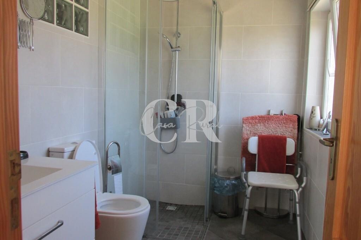
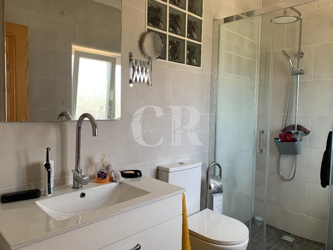

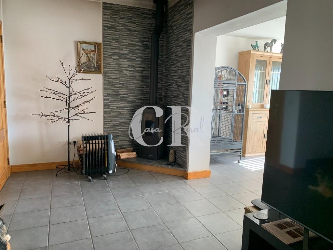
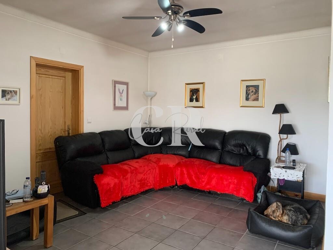
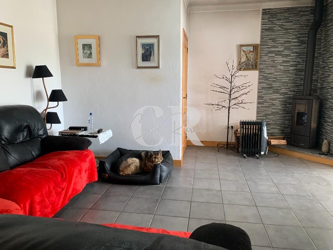
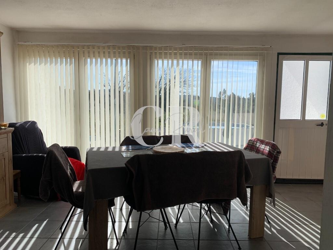

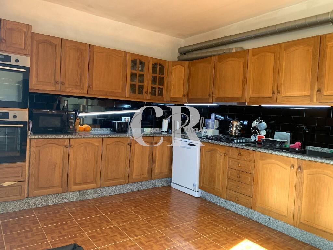

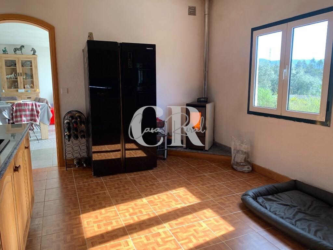
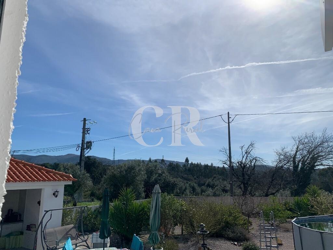


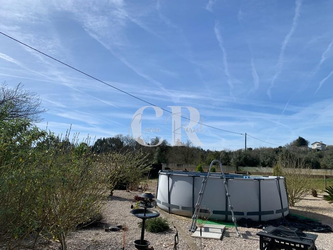
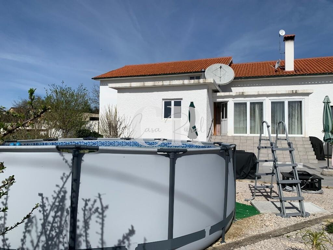
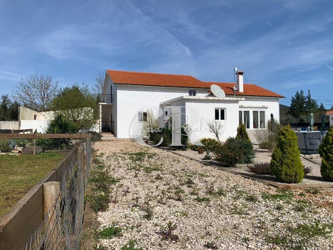
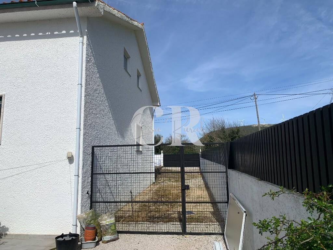
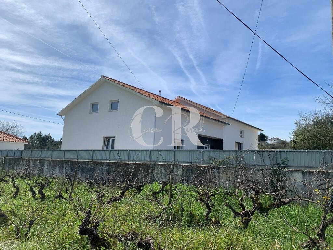
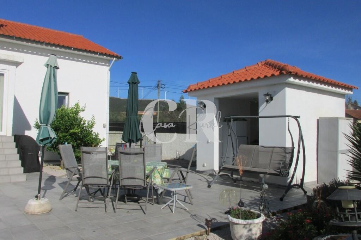
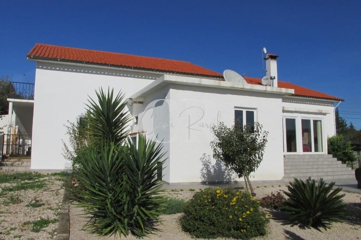
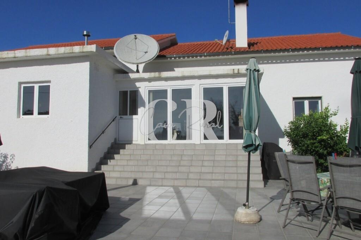

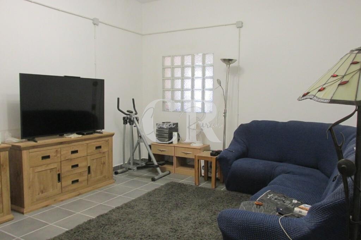
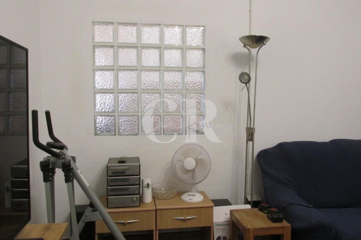
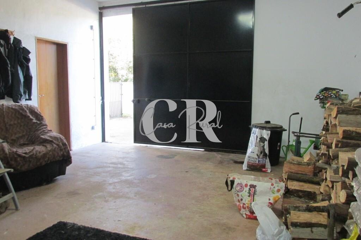

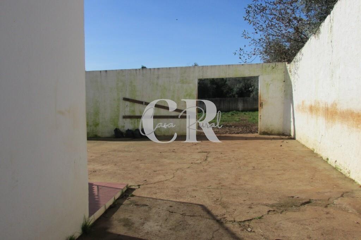
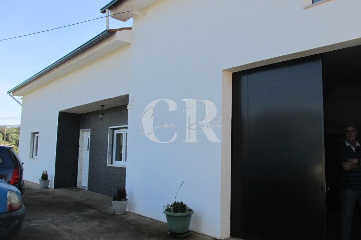
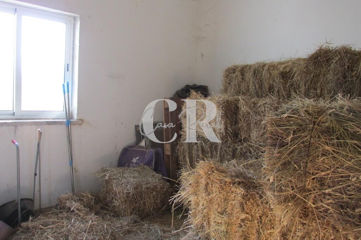
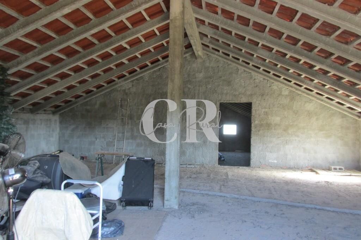
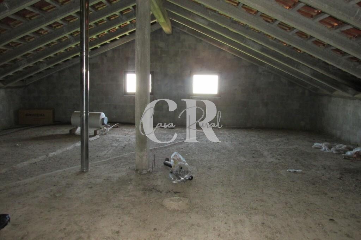
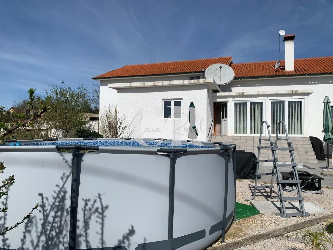
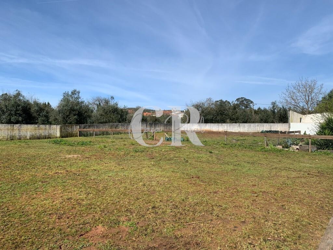
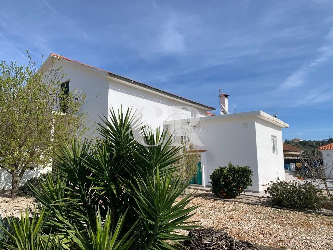

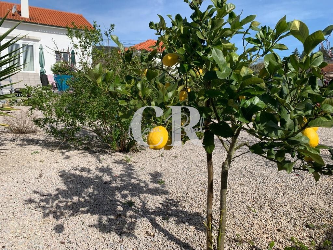
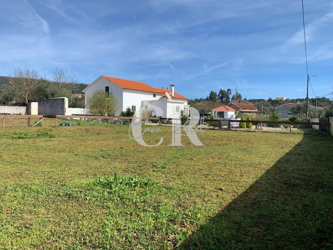
Description
This charming detached bungalow is in a lovely situation with great views and in an elevated position, making it a beautiful family home.
The property has been recently renovated and benefits from pellet heating, 2 living rooms, an en-suite bathroom in the master bedroom and a beautiful garden with extra land and stables just 7 minutes from Penela, enjoying excellent sun exposure.
Entry to the property is through sliding gates onto the driveway, into a large courtyard. From here, you have access to the land next to the property and the entrance to the house at the front. Upon entering the house, you are greeted by a hallway with a pellet burner and bedrooms to the left and right. The first bedroom on the left is a double bedroom with tiled flooring and is situated at the front of the property. The second bedroom, also at the front of the property, is also a double bedroom with tiled flooring and a ceiling fan.
Further down the hallway, you will find the third and main bedroom with en-suite bathroom, facing the back of the property, overlooking the courtyard and gardens. It has a built-in wardrobe and the bathroom has a shower, toilet, sink with furniture and is a bright room.
The fourth bedroom is a single room ideal for guests or an office, again with tiled flooring.
Moving towards the back of the property you find the living room with a corner wood burner, making this a nice cozy room. This is a very open room with the dining area and doors to the rear patio with a lovely sunny patio ideal for days when you want to dine al fresco. Through an archway is the kitchen, with wooden wall and base units complete with granite worktops, built-in double ovens, black wall tiles and double sinks, as well as a pellet burner. The window overlooks the gardens at the rear of the property.
Another door from the living room gives access to another good sized room which could be the guest sitting room or another bedroom if required. This area also includes the laundry room for the washing machine and another bathroom with shower, toilet and sink, ideal for family and guests to have their own space.
Next, there is the large garage, ideal for covered parking, but also great storage space.
From the garage, a door leads to the stable and hay storage compartment, and then to the courtyard and gardens. All of this space is currently used for horses, but could be converted into extra space if you are looking for additional income.
Above the bungalow, there is a large attic that runs the length of the property, another great space that could be used for something other than an attic.
The paddock extends behind the stables and courtyard and continues through the gardens behind the main house. The gardens are walled throughout the property and have many shrubs and plants, as well as an elevated swimming pool in a sunny spot near the back of the house. And finally, of course, the outdoor kitchen near the patio area, ideally situated on hot summer days for some shade and barbecues. What more could you want?
The medieval city of Penela is just a few minutes' drive away, as are the nearby cafes and restaurants, with excellent access to the A13 that leads to Coimbra and Tomar, making trips to Porto and Lisbon airports easy.
Characteristics
- Reference: CR0534
- State:
- Price: 245.000 €
- Living area: 210 m2
- Land area: 2.537 m2
- Área de implantação: 210 m2
- Área bruta: 210 m2
- Rooms: 4
- Baths: 2
- Energy certificate: F
Contact

Cathy FisherCoimbra, Vila Nova de Poiares
- Cristiana Santos Fonseca, LDA
- AMI: 19497
- [email protected]
- Balteiro, 3350-012 ARRIFANA PRS
- +351 912 024 605 (Call to national mobile network) / +351 916 544 111 (Call to national telephone network)
Similar properties
- 4
- -
- 149 m2
- 5
- 4
- 450 m2
- 4
- -
- 80 m2
Townhouse, with a lot of potential, in Podentes - Penela
São Miguel, Santa Eufémia e Rabaçal, Penela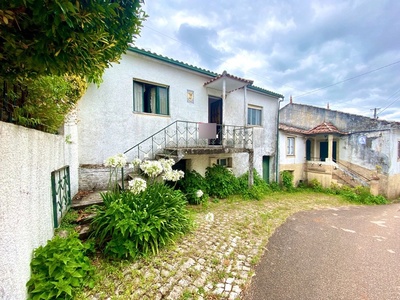
- 2
- 1
- 65 m2
- 2
- -
- 427 m2

